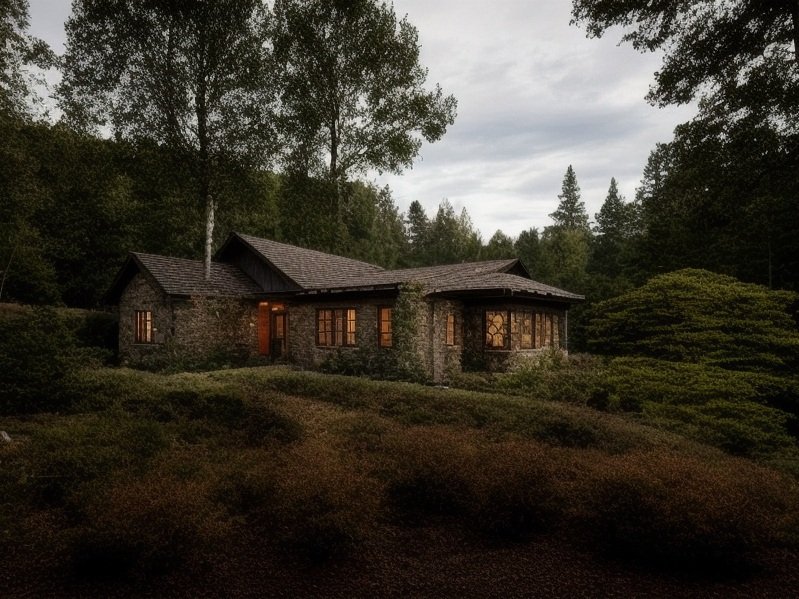Introducing the Earthly Embrace Cottage: Where Sustainable Living Meets Timeless Comfort
Introducing the Earthly Embrace Cottage: Where Sustainable Living Meets Timeless Comfort
Looking for a sanctuary that seamlessly merges eco-friendly design with innovative construction methods?
Look no further than the Earthly Embrace Cottage, a true testament to resilience, sustainability, and building ease.Step inside this 2,589 square foot marvel and be greeted by the warmth of four bedrooms, two baths, and an inviting open space living room and kitchen. A fireplace hearth serves as the heart of the home, offering a cozy retreat on chilly evenings. The open kitchen beckons to aspiring chefs and seasoned foodies alike, providing a space where culinary creativity knows no bounds.
What sets Earthly Embrace Cottage apart is its forward-thinking construction. Reinforced earthbags form the foundation of this haven, ensuring durability and sustainability go hand in hand. The wall assembly, constructed with tube bags filled with insulation rock material, guarantees a living space that stands the test of time while minimizing its environmental footprint.
As you amble through the interior, the earthen flooring assembly whispers tales of craftsmanship and ecological mindfulness. The truss roofing adds just the right amount of height where needed, while the vaulted ceiling in the living room not only enhances the sense of airiness but also complies with energy codes, ensuring that sustainability is woven into every detail. In the living room, marvel at the exposed scissor truss within the radial space, a thoughtful touch that pays homage to both innovative design and structural integrity.
It's a place where nature's embrace meets human ingenuity, where sustainable living flows seamlessly into timeless comfort. Welcome home to the Earthly Embrace Cottage, your sanctuary of harmony and innovation.
Looking for a sanctuary that seamlessly merges eco-friendly design with innovative construction methods?
Look no further than the Earthly Embrace Cottage, a true testament to resilience, sustainability, and building ease.Step inside this 2,589 square foot marvel and be greeted by the warmth of four bedrooms, two baths, and an inviting open space living room and kitchen. A fireplace hearth serves as the heart of the home, offering a cozy retreat on chilly evenings. The open kitchen beckons to aspiring chefs and seasoned foodies alike, providing a space where culinary creativity knows no bounds.
What sets Earthly Embrace Cottage apart is its forward-thinking construction. Reinforced earthbags form the foundation of this haven, ensuring durability and sustainability go hand in hand. The wall assembly, constructed with tube bags filled with insulation rock material, guarantees a living space that stands the test of time while minimizing its environmental footprint.
As you amble through the interior, the earthen flooring assembly whispers tales of craftsmanship and ecological mindfulness. The truss roofing adds just the right amount of height where needed, while the vaulted ceiling in the living room not only enhances the sense of airiness but also complies with energy codes, ensuring that sustainability is woven into every detail. In the living room, marvel at the exposed scissor truss within the radial space, a thoughtful touch that pays homage to both innovative design and structural integrity.
It's a place where nature's embrace meets human ingenuity, where sustainable living flows seamlessly into timeless comfort. Welcome home to the Earthly Embrace Cottage, your sanctuary of harmony and innovation.
Introducing the Earthly Embrace Cottage: Where Sustainable Living Meets Timeless Comfort

Introducing the Earthly Embrace Cottage: Where Sustainable Living Meets Timeless Comfort