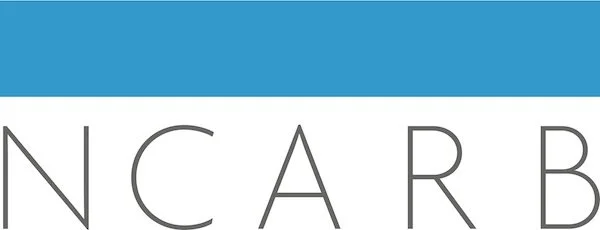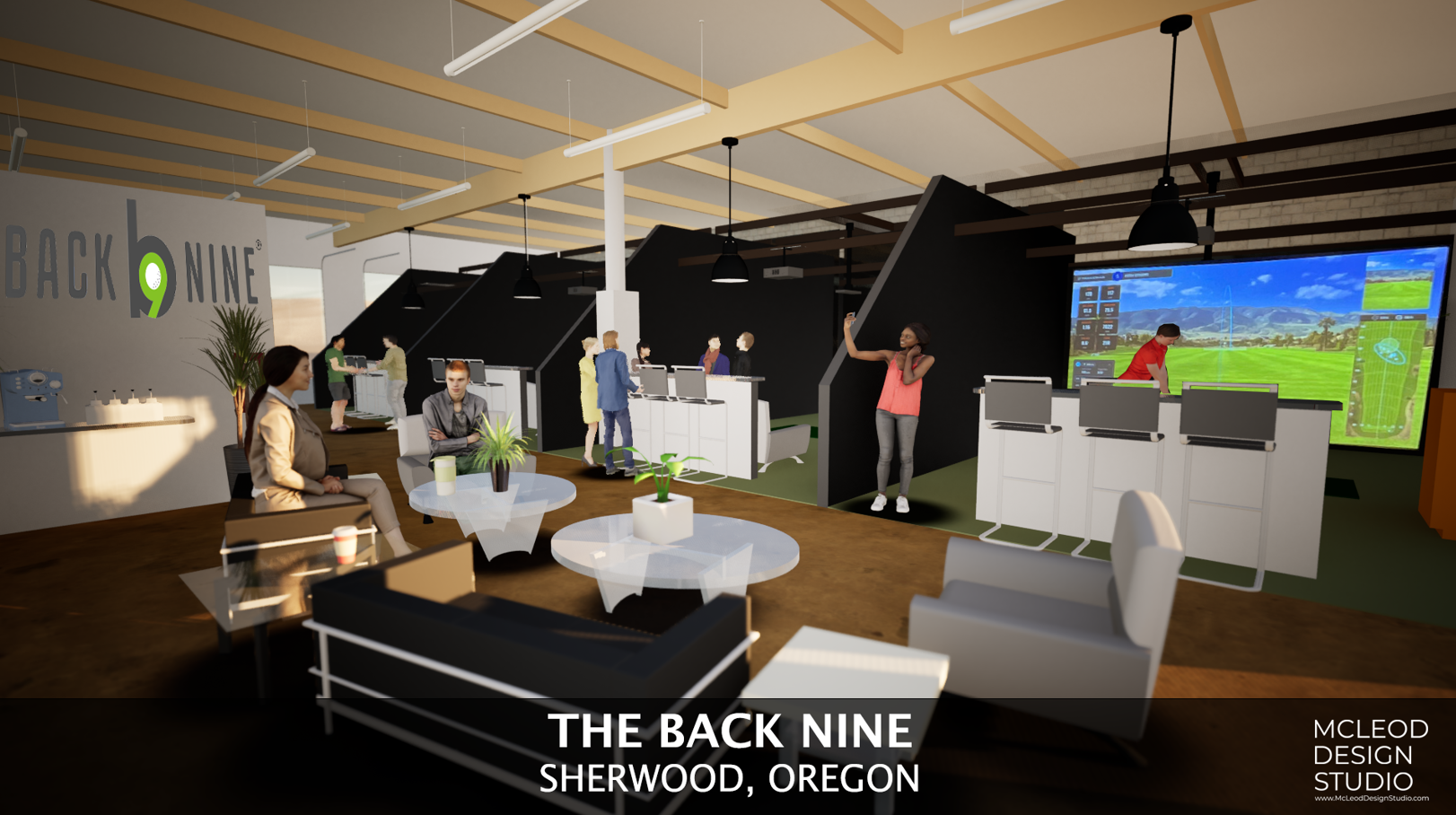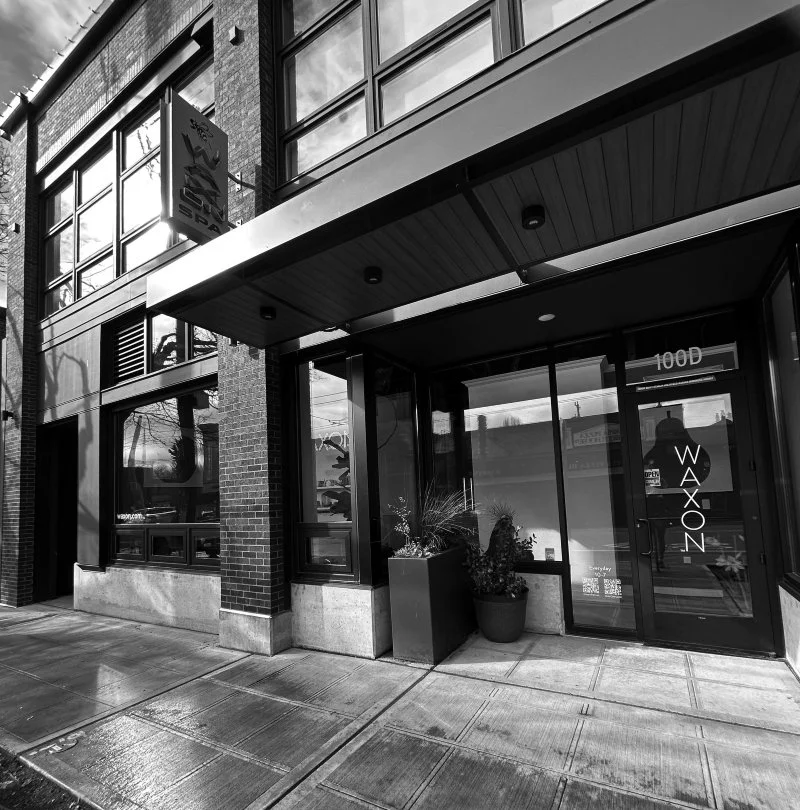What I Do for Business Owners:
Typical Projects
I work with a wide range of business owners — from first-time entrepreneurs to established brands expanding locations.
Types of projects I commonly handle include:
Retail shop renovations
Office build-outs
Wellness clinics, spas, and treatment room layouts
Cannabis dispensaries & integrated manufacturing
Industrial product rooms and packaging areas
Golf simulator studios and sports facilities
Reconfiguring suites inside malls or strip centers
Documenting unpermitted work and preparing recovery plans
ADA, restroom, and accessibility upgrades
Parking and site improvements for commercial spaces
-
Retail + boutique shops
Office layouts and commercial space planning
Wellness, spa, medical, and treatment rooms
Restaurants, food service, and bakery layouts
Fitness & performance spaces
Golf simulator studios (Back9, Full Swing systems)
Cannabis retail + POS layout
Manufacturing, processing & storage design
Occupancy changes / reclassifications
Interior finish upgrades and façade improvements
-
Full permit drawing sets for commercial TI
ADA accessibility upgrades & restroom compliance
Fire & life safety: egress, exit width, occupancy
Building code analysis for existing spaces
Health department submittals
Energy code compliance (COMcheck or prescriptive)
Coordination with building departments & fire marshals
Responses to plan review comments
Site improvements: parking, ramps, accessible routes
Change-of-use requirements and triggers
Guidance on what’s allowed on your lot
Energy code and building code compliance
Responding to plan review comments
Helping resolve “work done without permits”
-
Design–Build delivery for small commercial TI
Pre-construction pricing & subcontractor coordination
Construction oversight and problem solving in the field
Phasing, scheduling, and sequencing of work
Clear communication with subs (electrical, HVAC, plumbing, framing, finishes)
Fast turnaround for small renovations and retail interiors
Optional site visits and punch-list review
I help business owners plan, design, permit, and build small commercial projects across Oregon, Washington, Texas, Florida, and New Mexico.
Whether you’re opening a retail shop, renovating a suite, bringing a space up to code, or building a cannabis retail/manufacturing facility, I provide end-to-end architectural support — from early sketches to permit approval and construction.
The Process (Business Owner Workflow)
1. Consultation + Feasibility
We discuss your business model, square footage needs, and code implications (use, occupancy, ADA, required plumbing fixtures, etc.).
2. Site Visit + Existing Conditions
I document the space, measure walls, verify utilities, and identify any code or compliance issues.
3. Schematic Layout
I prepare functional space plans based on your program — retail, treatment rooms, back-of-house, storage, manufacturing, etc.
4. Permit Drawing Set
I draft the full architectural package required for commercial TI submission, including life safety, ADA, and site improvements.
5. Permit Coordination
I submit drawings (or help you submit them), communicate with the jurisdiction, and respond to correction comments.
6. Construction Phase (Optional GMAC)
For small commercial projects, I offer Design–Build delivery through GMAC, including subcontractor outreach, pricing, schedule planning, and on-site support.
Where I Work
I’m based in the Pacific Northwest and work with homeowners across:
• Oregon
• Washington
• Texas
• Florida
• New Mexico
With over 12 years of residential and commercial experience, I specialize in navigating complex building codes, zoning rules, and permitting processes — so your project moves forward smoothly and efficiently.
I am a member of AIA and NCARB and have reciprocity to practice residential architecture all across the US.
COMMERCIAL WORK



